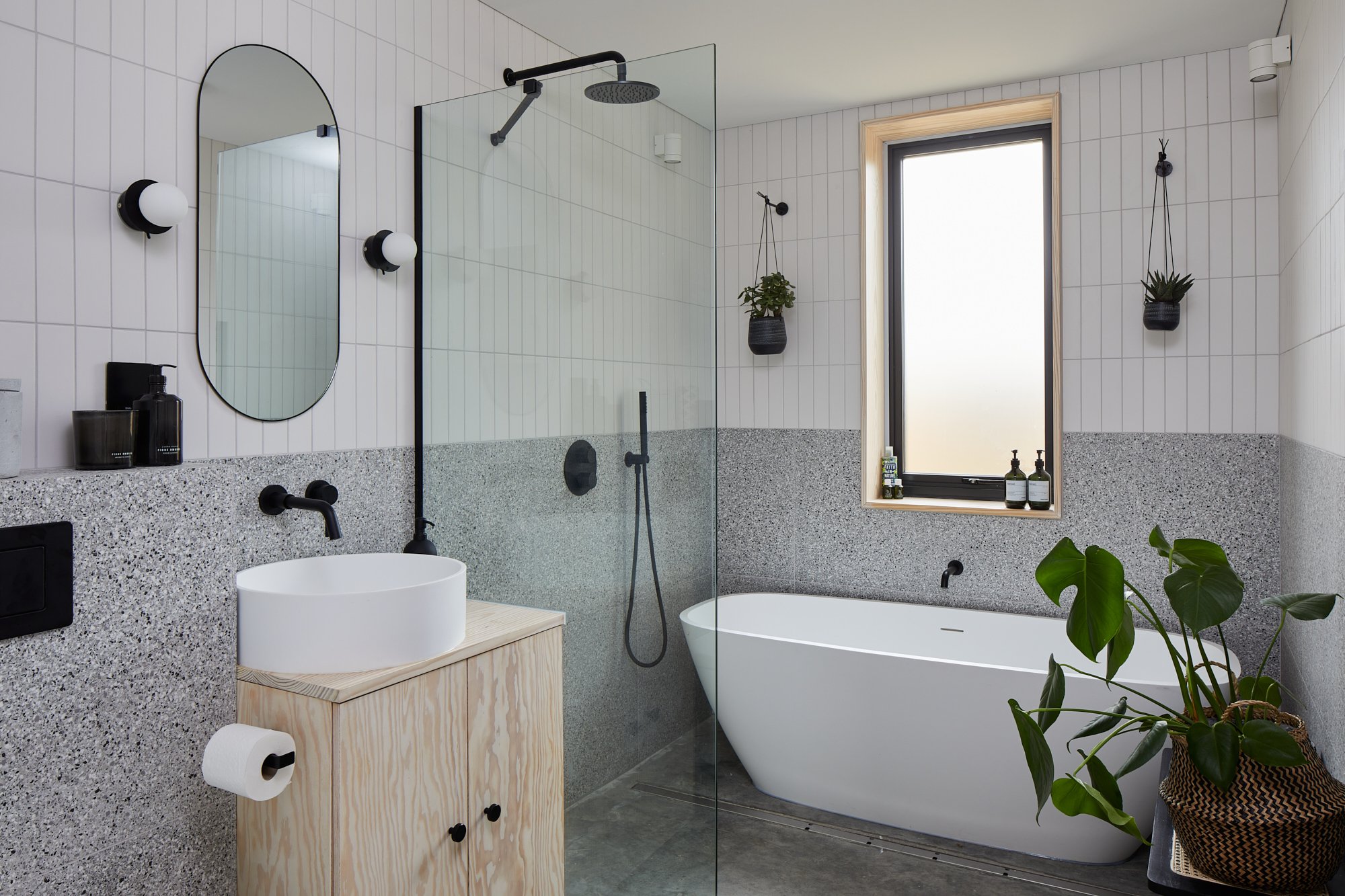The Space
Hillside is a very special place, designed specifically for friends and family to enjoy together. If you love beautiful interiors and peaceful countryside, this is the place for you. A spacious and contemporary house that celebrates simple yet functional design with a focus on sustainability.
Ground Floor
The 1000 square foot, open plan living space has a huge 10 seater horseshoe sofa, 65” Smart TV and dining table to sit 14. A fully equipped kitchen with 3 metre island opens onto a light-flooded vaulted ceiling space with huge opening picture window and further banquette seating for up to 14.
The beautiful timber-slatted ceiling in this area cleverly conceals acoustic insulation ensuring the space always has a tranquil and relaxing ambience. We partnered with Sonio.co.uk to install acoustic fabric ceilings throughout the rest of the house to further enhance this sense of calm.
The bespoke wood kitchen has been thoughtfully kitted out with everything you could need to cater for large groups, including 2 ovens, 2 dishwashers, large induction hob, microwave, toaster, 4-1 hot tap, Fisher & Paykel American fridge-freezer, bar area with bean-to-cup coffee machine and a further Miele wine cooler. The living space also features a Sonos system with integrated speakers and Philips Hue lighting.
There is a separate utility room with external door, further sink, washing machine, tumble drier and cleaning cupboard should you require it.
Two beautiful King size bedrooms and a family bathroom with freestanding bath and separate rainfall shower are also on the ground floor. One of these bedrooms can be made up as a twin upon request.
The whole of the downstairs features underfloor heating keeping your feet toasty on those colder days.
Upstairs
The upstairs comprises 2 large Super King master bedrooms with their own en-suites along with a further dorm room and family bathroom. All rooms feature electric Velux windows with black out blinds.
The first Super King master suite has an en-suite bathroom with walk in rainfall shower and double basin vanity area. This bedroom has a mezzanine balcony overlooking the living area. Relax in the seating area with a good book or work from the desk area whilst enjoying the stunning views of the garden from the ceiling height picture window. Bi-fold doors between the balcony and the bedroom ensure privacy when needed.
The second Super King master suite mimics the first guest suite with it’s walk in rainfall shower en-suite and double basin vanity area. This room has a striking graphite freestanding bath in the bedroom next to the window for the ultimate luxury hotel experience. Enjoy a G&T in the bath whilst admiring the garden views.
The dorm room features 3 sets of extra wide single built-in bunk beds (107 x 190cm), to sleep a further 6 guests. A Smart TV, Xbox, Swing seat, and a cleverly designed play platform with climbing wall, ladders and Fireman’s pole will keep kids of all ages entertained.
The beautiful family bathroom upstairs has a large bath with handheld shower and comes with stool and toilet seat for smaller guests.
All bed linen is a luxurious 400 Thread Count and the four double rooms all have pocket sprung mattresses made from only natural materials to ensure the ultimate night’s sleep.
Outside
Hillside is the ideal place to relax and unwind. The peaceful and private fully-enclosed 100 metre garden has been designed for enjoying long, lazy days. Relax on large outdoor sofas, whilst the kids entertain themselves with some of the toys/games provided. Cook low and slow on the charcoal BBQ/Smoker or simply curl up by the fire pit with a hot chocolate and watch the sunset. Keep an eye out for the deer that spend their time in the ancient woodland at the bottom of the garden.
We have off-road parking for up to 6 cars and an EV car charger which is available to use free of charge.
Further Info
Sustainable Luxury
At Hillside, energy-conscious technology goes hand in hand with beautiful, contemporary design and comfortable interiors. Solar panels, a ground source heat pump and heat recovery system mean that we run on 100% renewable energy. We strongly believe that sustainability doesn’t mean compromising on luxury. We strive to use renewable materials where possible, which is why we provide you with filtered tap water, Faith in Nature toiletries in refillable bottles and use only non-toxic cleaning products such as Method or Ecover. We aim to cut down on the use of plastic where we can.
Infants/Children
We know how time-consuming packing for little ones can be. We can provide the following at no extra cost: 1 x travel cot, 1 x Chico Next to me cot, 2 x high chairs, a changing mat, and Tommy Tippee Perfect Prep machine. Please just ask if you require any of the above.
We want to create the 5-star experience without creating waste. We hope we have thought of everything to make your stay as unique but as comfortable as possible.
Dogs
We welcome up to 2 well-behaved dogs but strictly not upstairs and please make sure you clean up after your pooch.
Accessibility
Whilst the house doesn’t officially qualify as accessible, we have taken wheelchair users into consideration. There is a wheelchair accessible shower on the ground floor and step free access throughout the whole of the ground floor and outside patio. Please do get in touch if you would like further details.





